|
*The Application Projects of all the Dam and HEPP are drawn and prepared by us. A.] LEFT BANK: 1.) Service Tunnel: General Layout, Excavations, Formwork and Reinforcement Projects of Tunnel [ L=550.0 m , R=8.50 m] , Intake/Outlet Portals , Access Tunnels and Art Constructions are prepared. 2.) Diversion System (Water Intake, Bottom Outlet Intake Structure and Gate Shaft Construction, Bottom Outlet Valve Chamber, Permanent and Temporary Projects of Intake/Outlet Portals, Diversion Tunnel [ L=623.0 m , R=8.60 m ]), General Settlement, Excavations, Pattern and Equipment Projects with Downstream Crest Road, Outlet Construction, Its Channel and Bridge, Left Bank culverts and Outlet Counduits are all statically prepared. 3.) Toe Plant ; [20.0 m x31.0 m, h=35.0 m ] General Layout, Excavations, Formwork and Reinforcement Projects of the Tailrace Tunnel are prepared with their static computations. Furthermore, the design and the Project of the station building are prepared in 3D over and above, its demonstrations which has been created in 3D supported softwares are done. B.] RİGHT BANK: 1.) General Layout, Excavations, Formwork and Reinforcement Projects of the roads belonging Upstream and Downstream Cofferdam are prepared. 2.) The Dambody: General Layout, Excavations, Formwork and Reinforcement Projects of the Concrete Face Slab Dam [ L=465.0 m, h=115.0 m] are prepared with 3D. 3.) The Spillway: General Settlement, Excavations, Pattern and Equipment Projects with the Access Tunnels [ R=6.0 m, L=230.0 m ] are prepared with 3D. 4.) Water Intake System; - Water Intake System [16.9 m x14.0 m x h=16.9 m ], Energy Tunnel [ L=14023.0 m ve R=6.40 m], 4 Access Tunnel [ L=1900.0 m, R=5.0 m ] ; roads and entrance portals, Gate Shaft Building [12.5 m x 12.5 m x h= 17.0 m ], Surge Tank [ h=125.0 m, R=13.0 m ] , Top Reservoir [ h=20.0 m ve R=30.0 m ], Bottom Reservoir Flusher [ L=200.0 m, R=6.40 m ] and transportation roads and General Layout, Excavations, Formwork and Reinforcement Projects of the Penstock with all of its supports are prepared. - General Layout, Excavations, Formwork and Reinforcement Projects of the Main Valve Building [17.0 m x22.0 m x h=18.0 m ] and Flap Shaft [ h=78.0 m, R=7.60 m ] are prepared in 3D with their statical computations. C.] HES CONSTRUCTİONS : 1.) General Layout, Excavations, Formwork and Reinforcement Projects of the Powerhouse [24.0 m x 63.0 m x h=49.5 m ] Unit Blocks, Erection Block, Service Block and all Transformers field are prepared. Additionally, the design and the Project of the station building are prepared in 3D over and above, its demonstrations which has been created in in 3D supported softwares are done. 2.) General Layout, Excavations, Formwork and Reinforcement Projects of the Switchgear Field [130.0 m x 209.0 m] and all of the HV Cable Galleries are prepared.
Designed for Dolsar Engineering Inc.
Powerhouse Top View;
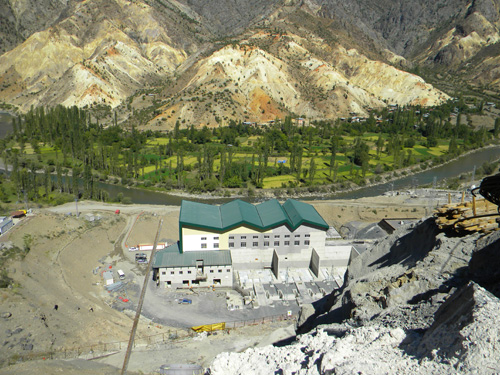
The Dam View;
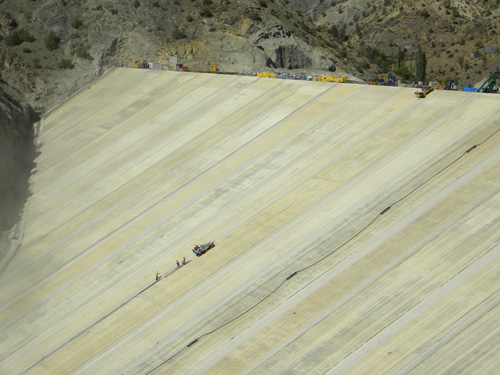
The Upstream Spillway View;
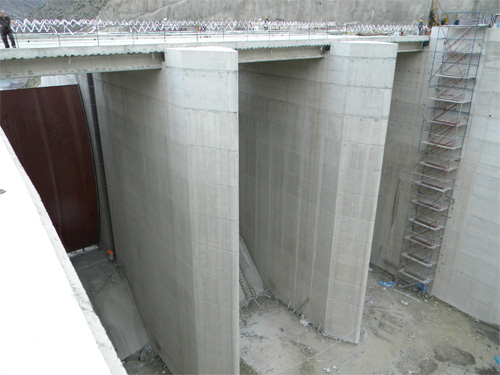
The Upstream Spillway View;
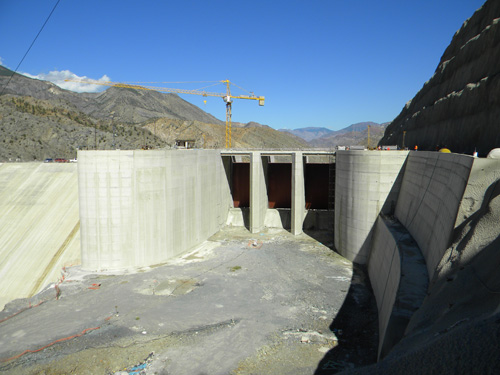
The Downstream Shut Spillway View;
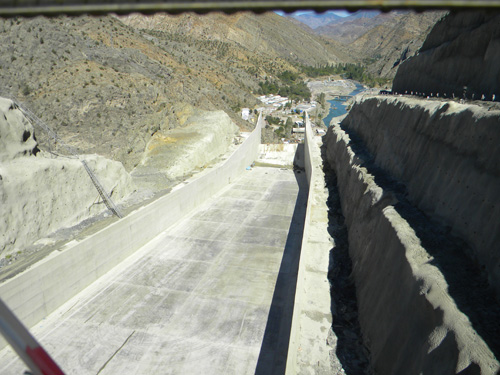
The Water Intake System View;
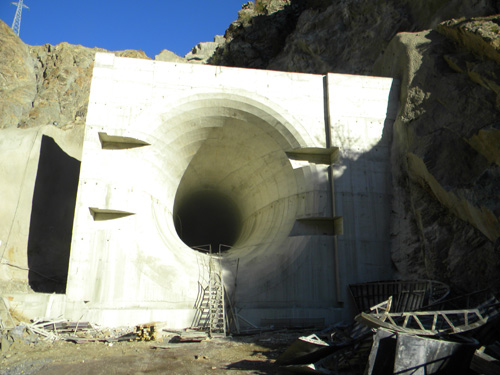
The Powerhouse Roof Inside View;
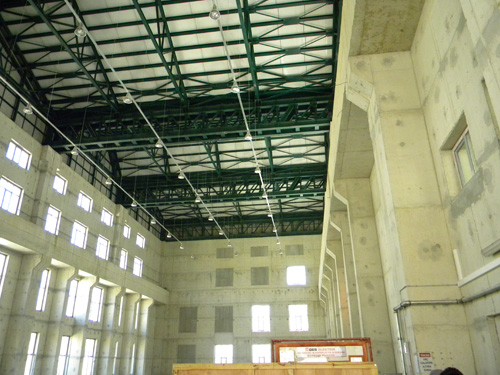
The Powerhouse Generator Inside View;
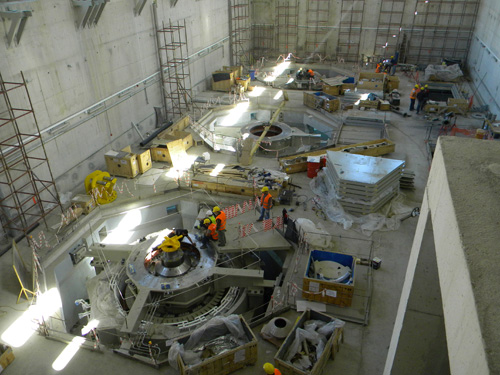
|